How to Measure for a Barn Door
Barn doors have become increasingly popular in both residential and commercial settings. Their rustic charm, functionality, and space-saving design make them an ideal solution for many spaces. However, in order to achieve the best fit and ensure smooth operation, it’s important to know how to measure for a barn door properly. Whether you’re installing a barn door for a closet, pantry, or larger entryway, precise measurements are essential for a flawless installation. This guide will walk you through the process of measuring for a barn door, so you can achieve a professional-looking, functional door that works perfectly for your space. Let’s go over how to measure for a barn door.
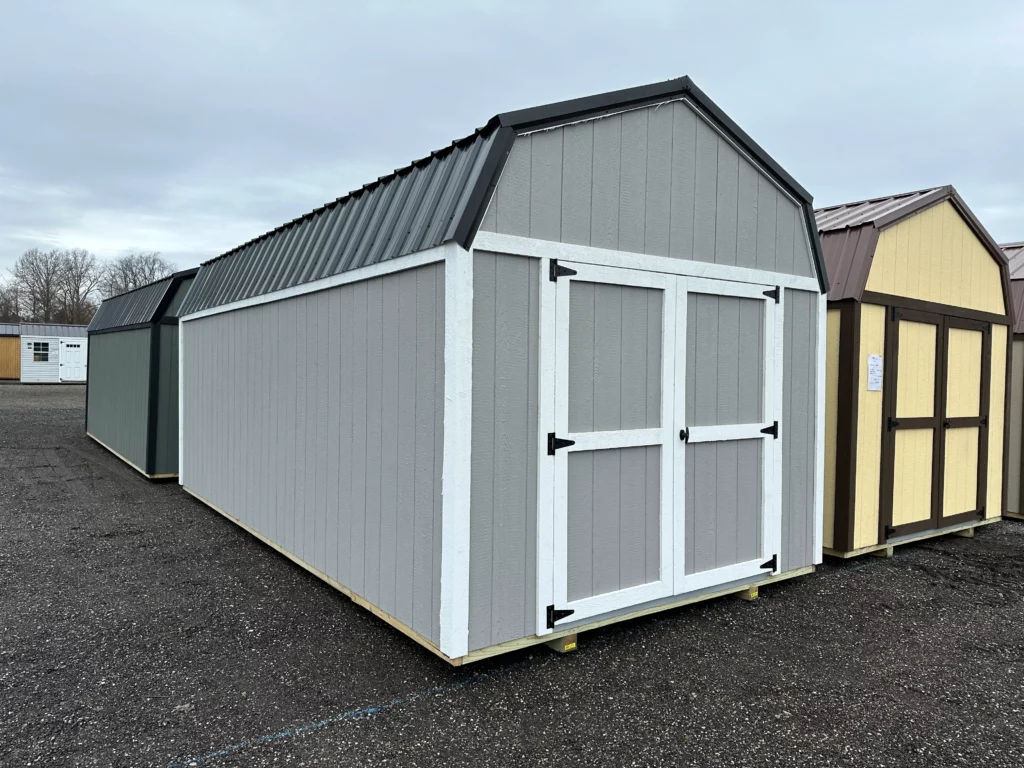
Why Measuring for a Barn Door Matters
Before diving into the technical steps, it’s important to understand why accurate measurements are crucial when it comes to barn doors. Unlike traditional doors, which swing open on hinges, barn doors slide along a track. This unique mechanism requires specific measurements for both the door itself and the track system to ensure smooth functionality and aesthetic appeal.
When you don’t measure correctly, you risk ending up with a door that doesn’t fit, creating gaps, or causing the door to operate inefficiently. Accurate measurements allow you to avoid these issues and create a finished look that enhances the overall design of your space. Knowing how to measure for a barn door gives you control over the door’s size, track placement, and operation, ensuring a seamless experience.
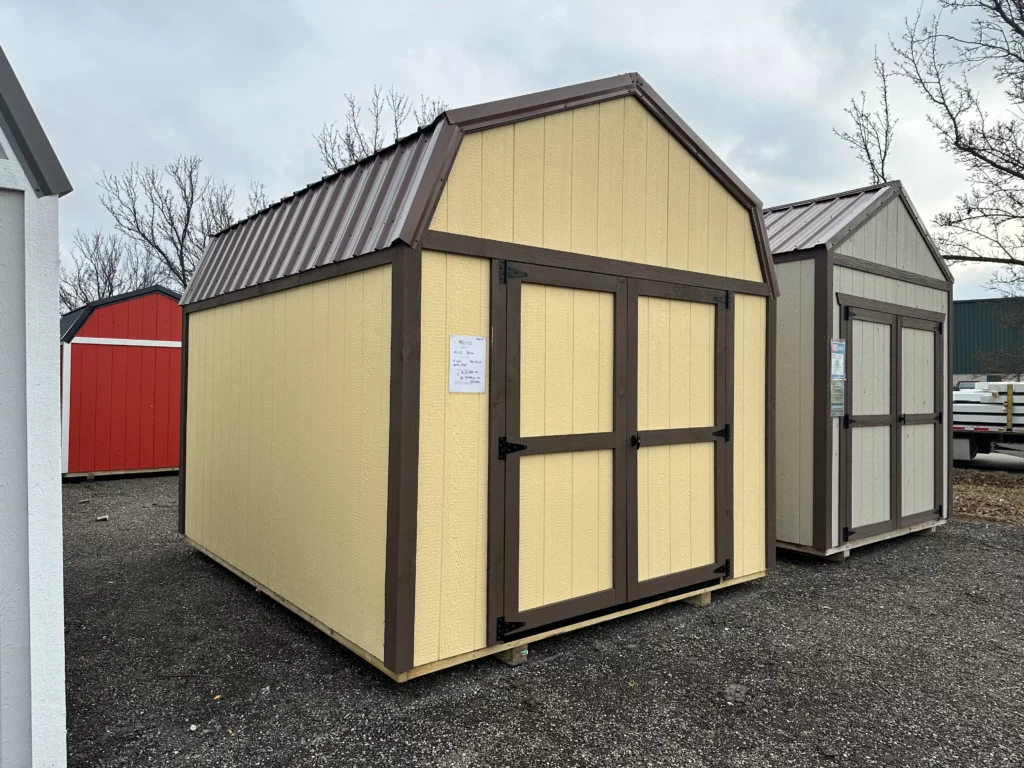
Step 1: Measure the Door Opening
The first step in measuring for a barn door is to measure the door opening itself. This will give you the dimensions of the space where the barn door will fit. To begin, use a tape measure to measure the width and height of the door frame.
Start by measuring the width of the door opening at three different points—at the top, middle, and bottom. This is to ensure that the opening is square, as door frames can sometimes shift over time, resulting in uneven widths. The widest of the three measurements will be the one you use for the width of the barn door.
Next, measure the height of the door opening from the floor to the top of the frame. Again, measure at three points—on the left, middle, and right—and use the tallest measurement as the height of your door. If the floor isn’t perfectly level, it’s important to take multiple height measurements to account for any unevenness.
Step 2: Determine the Width of the Barn Door
Once you have the measurements of the door opening, you can begin determining the size of your barn door. In general, you’ll want your barn door to be wider than the opening to ensure full coverage and prevent any gaps. Typically, the door should be about 2 to 4 inches wider than the opening on each side. For example, if your opening is 36 inches wide, you’ll likely want a door that is between 40 and 44 inches wide.
This extra width will help cover any gaps between the door and the frame, as well as allow the door to operate smoothly without sticking. Keep in mind that this measurement can vary depending on the style of barn door and how much coverage you want.
It’s also important to consider the thickness of the barn door. Barn doors are typically made from wood, but the thickness can vary depending on the material you choose. Most barn doors range from 1 ¼ inches to 1 ¾ inches thick. Be sure to factor in the door’s thickness when measuring for the track system, as the door needs enough clearance to slide smoothly without obstruction.
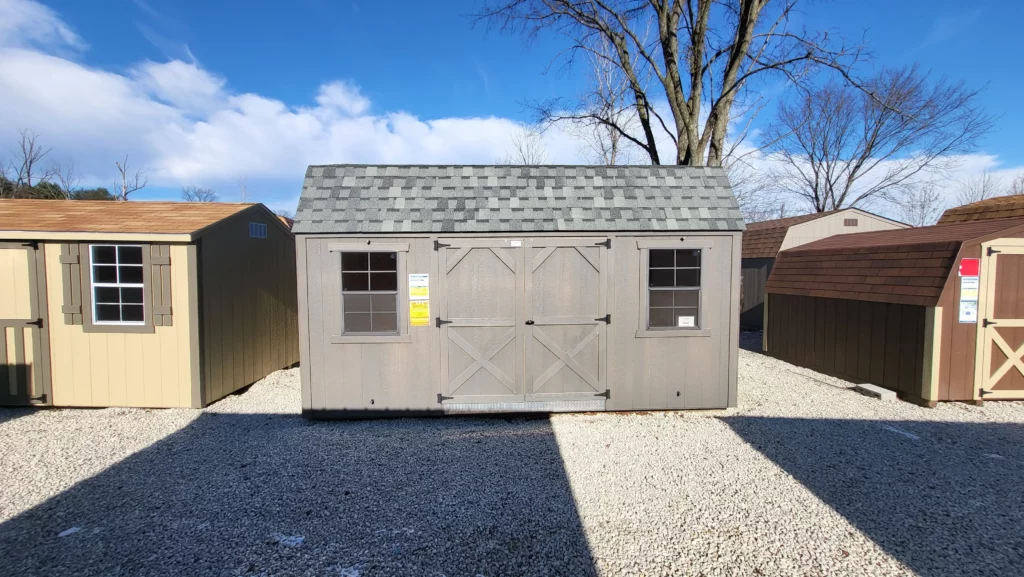
Step 3: Measure the Track Length
The track length is another critical measurement to ensure your barn door operates correctly. To determine the track length, you’ll want to measure the overall width of the door opening and then add extra space on both sides for the door to slide. Typically, you’ll add about 12 inches to 24 inches to each side, depending on the size of the door and the available space in your room.
For example, if your door opening is 36 inches wide and your barn door is 40 inches wide, you should have a track length that is about 64 inches to 88 inches long. The extra space on each side of the door allows for smooth operation and prevents the door from hitting the wall or other obstacles.
In some cases, you may have a door opening that is very wide, such as a double doorway. If that’s the case, you may need two tracks to accommodate two doors that meet in the middle. Be sure to measure carefully and plan for the right track system to ensure the door operates seamlessly.
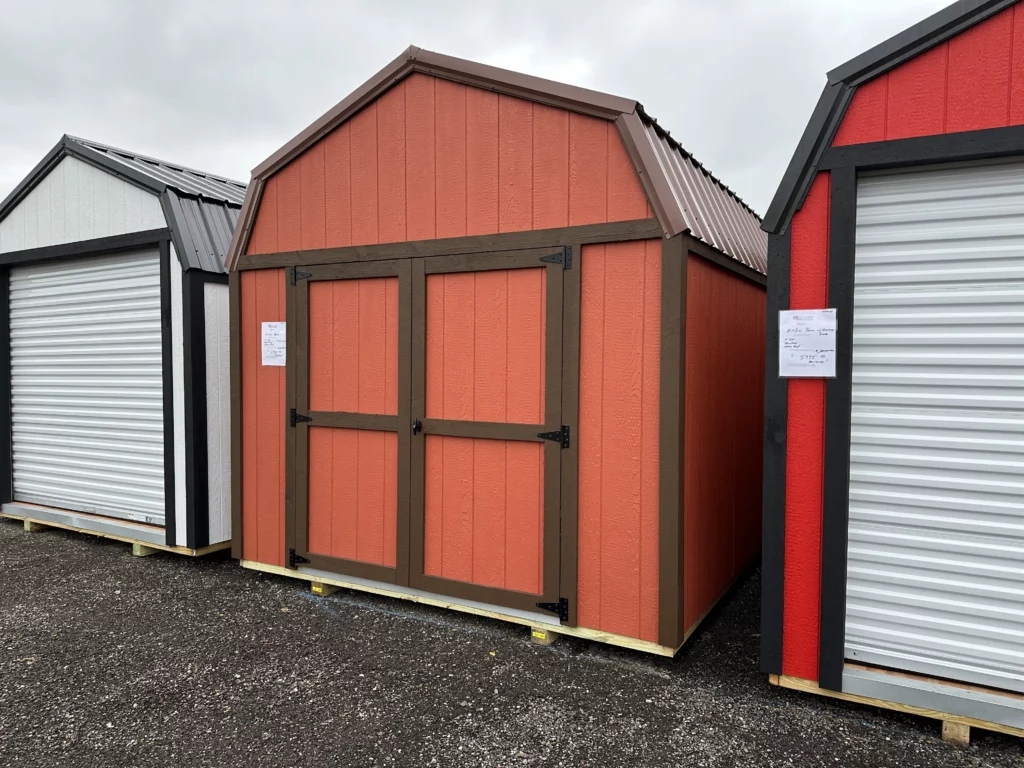
Step 4: Consider the Height of the Barn Door
While the width of the barn door is usually the primary focus, it’s also important to consider the height. The height of the door should typically match the height of the door opening you measured earlier. However, there are certain design elements that may require an adjustment to the height.
For example, if you want the barn door to reach the ceiling, you may need to add a few extra inches to the height measurement. This creates a taller, more dramatic look and can also help with insulation or privacy. On the other hand, if you want the door to sit slightly above the floor to allow for air circulation or accommodate baseboards, you may need to subtract a few inches from the overall height.
Be mindful of the clearance between the top of the door and the ceiling as well. Barn door tracks are typically mounted on the wall above the door opening, so there needs to be enough clearance for the track system to be installed properly. Measure the distance from the top of the door to the ceiling to ensure that the track will fit and the door can slide freely without obstruction.
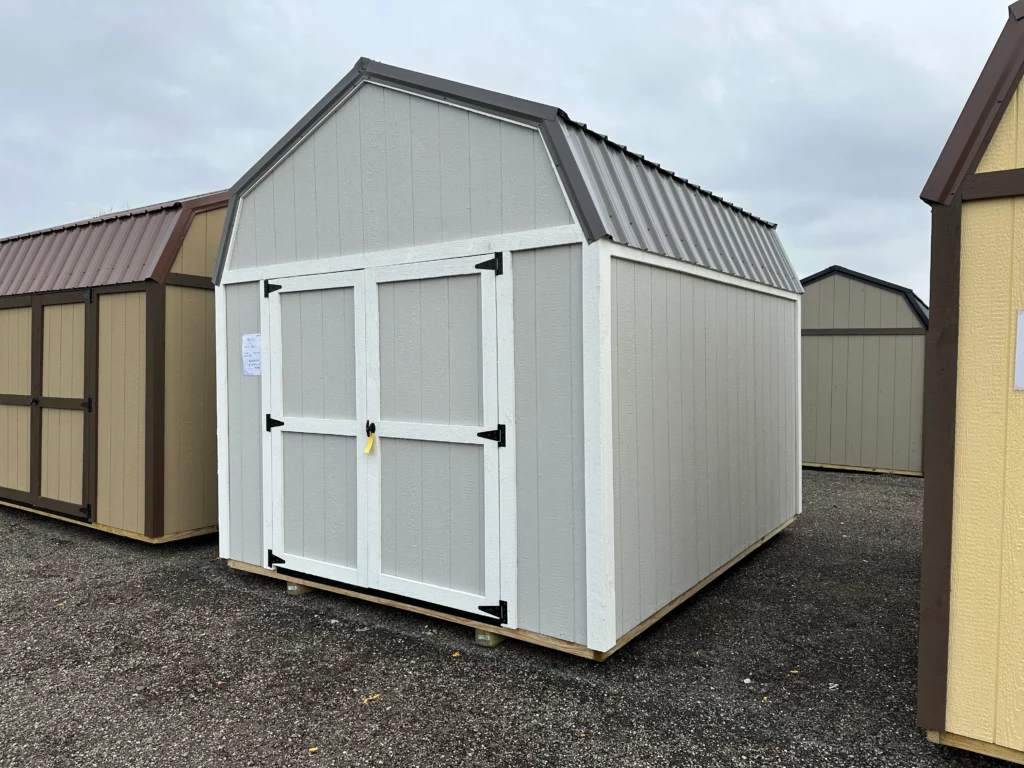
Step 5: Account for Wall and Ceiling Clearance
When installing a barn door, it’s important to account for both the wall and ceiling clearance. Barn doors require a certain amount of space on the wall above the door to accommodate the track system. Depending on the design of the track system you choose, you may need anywhere from 6 to 12 inches of clearance above the door.
If your ceiling is too low to accommodate a traditional track system, consider a low-profile or bypass track system that allows the door to slide along the wall without requiring as much ceiling clearance. Be sure to factor this into your measurements before making any purchases or starting the installation.
In addition to the clearance above the door, make sure there’s enough room on the side of the door for it to slide open without obstruction. If there are furniture pieces, shelving, or other obstacles nearby, the door may not operate properly. Ensure the door has a clear, unobstructed path for smooth sliding.
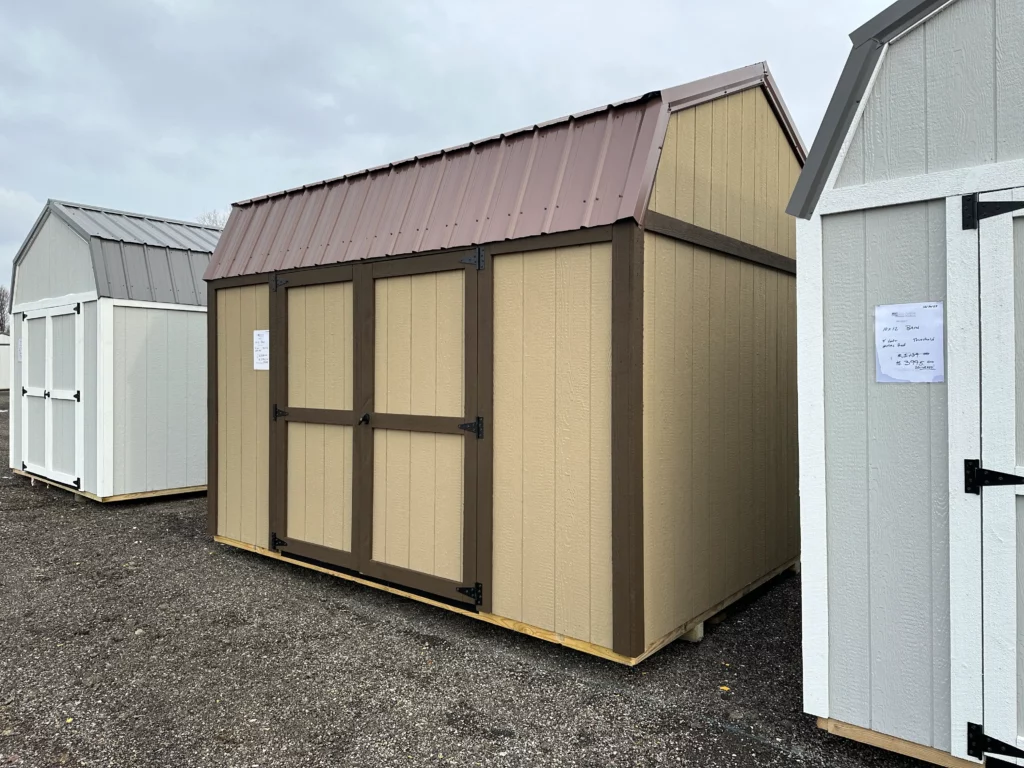
Step 6: Choose the Right Hardware for the Track System
The hardware you choose for your barn door track system will also play a significant role in its operation and aesthetic. There are several types of barn door hardware available, including exposed, modern, and industrial-style tracks. Each style requires different measurements for installation, so it’s important to choose hardware that fits your space and matches the overall look you want to achieve.
Consider the weight and material of your barn door when selecting hardware. Heavier doors, such as solid wood doors, may require more robust hardware to ensure smooth operation and prevent the door from being damaged. Lighter doors, such as those made from reclaimed wood or metal, may require less heavy-duty hardware.
Make sure to follow the manufacturer’s guidelines for your chosen track system, as different systems may have specific installation requirements or clearance measurements.
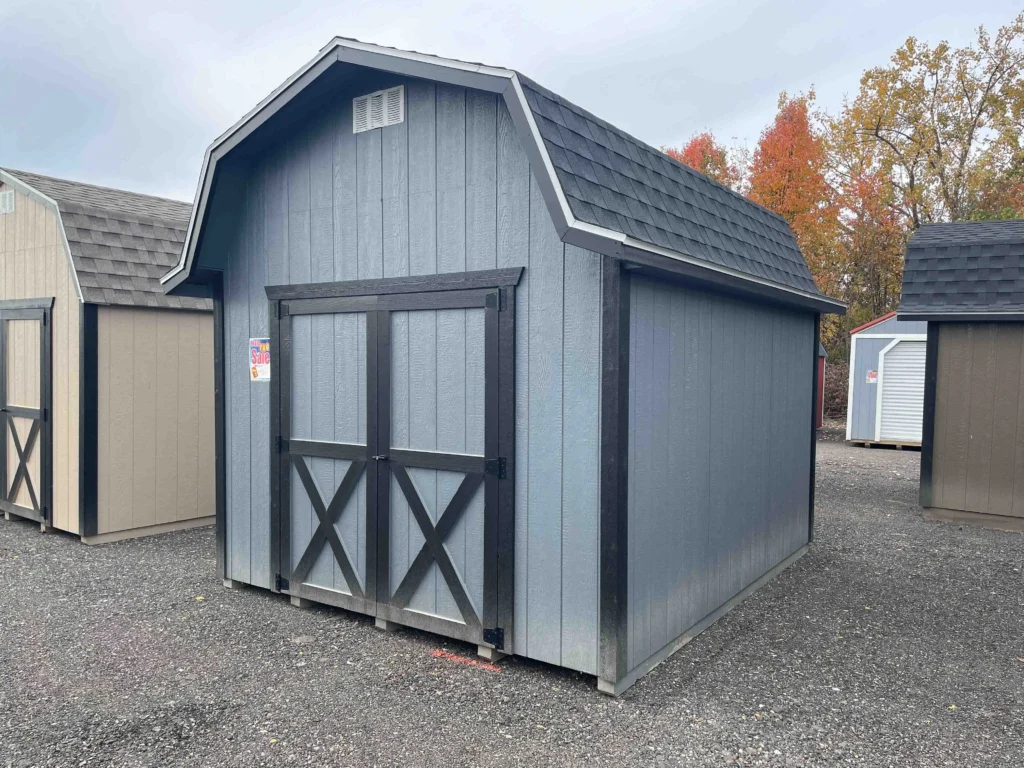
Step 7: Double Check Your Measurements
Before making any cuts, ordering your barn door, or purchasing hardware, it’s essential to double-check all your measurements. Even small inaccuracies can result in a door that doesn’t fit properly or doesn’t operate smoothly. Take the time to remeasure the width, height, and track length, as well as confirm the clearance space above and to the side of the door.
Having accurate measurements will help ensure that the barn door you choose will fit perfectly in the space and function as intended. This attention to detail is key to achieving a professional, polished look for your barn door installation.

Conclusion
Measuring for a barn door is an important step in the installation process, as accurate measurements ensure the door fits properly and operates smoothly. By carefully measuring the door opening, determining the appropriate door size, considering track length and clearance, and selecting the right hardware, you can ensure that your barn door installation is a success. Understanding how to measure for a barn door allows you to create a functional, stylish addition to your space, enhancing both the aesthetic appeal and the functionality of your home or business. Whether you’re installing a barn door for the first time or replacing an existing one, precise measurements will ensure a perfect fit and long-lasting performance. We hope this helps you understand how to measure for a barn door. Check out our many in stock storage barns for sale at our multiple locations shipping nationwide.
