How To Draw Log Cabin
Drawing a log cabin can be a relaxing and creative project for beginners, hobby artists, or anyone who loves rustic outdoor living. A simple log cabin sketch helps you practice perspective, structure, and shading. It also gives you a chance to imagine what your own cabin could look like in the real world. If you want inspiration from real cabin designs, looking at finished models can help you understand proportions and layout before putting pencil to paper.
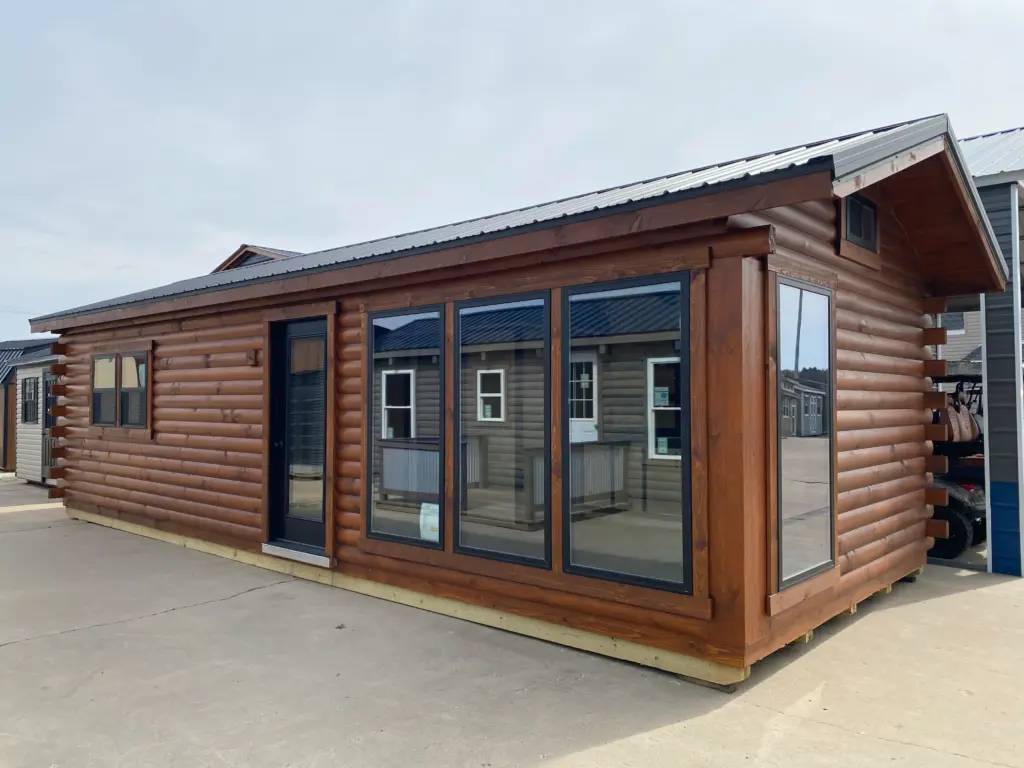
Start With The Basic Cabin Shape
The easiest way to begin drawing a log cabin is by sketching a simple rectangle. This creates the main body of the structure. Keep the lines light because you will refine the shape later. Make sure the front wall is slightly longer than the side wall to show depth. If you want to study real world proportions, the 12×32 Log Cabin is a helpful reference because it shows how a long rectangular layout looks once built.
Once you have the base shape, add a second rectangle on top for the roof. The roof should extend past the walls to create overhangs. These overhangs help protect the cabin walls from weather in a real structure and give your drawing an authentic look.
Keep your lines clean and steady. Do not focus on details yet. At this stage your goal is to create a strong outline to support everything else you add later.
Add The Roof Pitch
A log cabin roof usually has a medium pitch, which means it is neither too flat nor too steep. Draw a peak in the center of the roof by creating a triangle on the front wall. Then connect the peak to the back corners. This gives your roof a three dimensional look.
Study reference photos if you want a clearer idea of how roof pitch works. Many log cabins use this style because it sheds rain and snow easily. Models like the Cabin at Hartville Outdoor Products show how the roof sits on the structure and how the overhangs add balance to the design.
Once you have the roof shape, lightly add a center ridge line to divide the roof surfaces. This prepares your drawing for shingles or metal roofing texture later on.
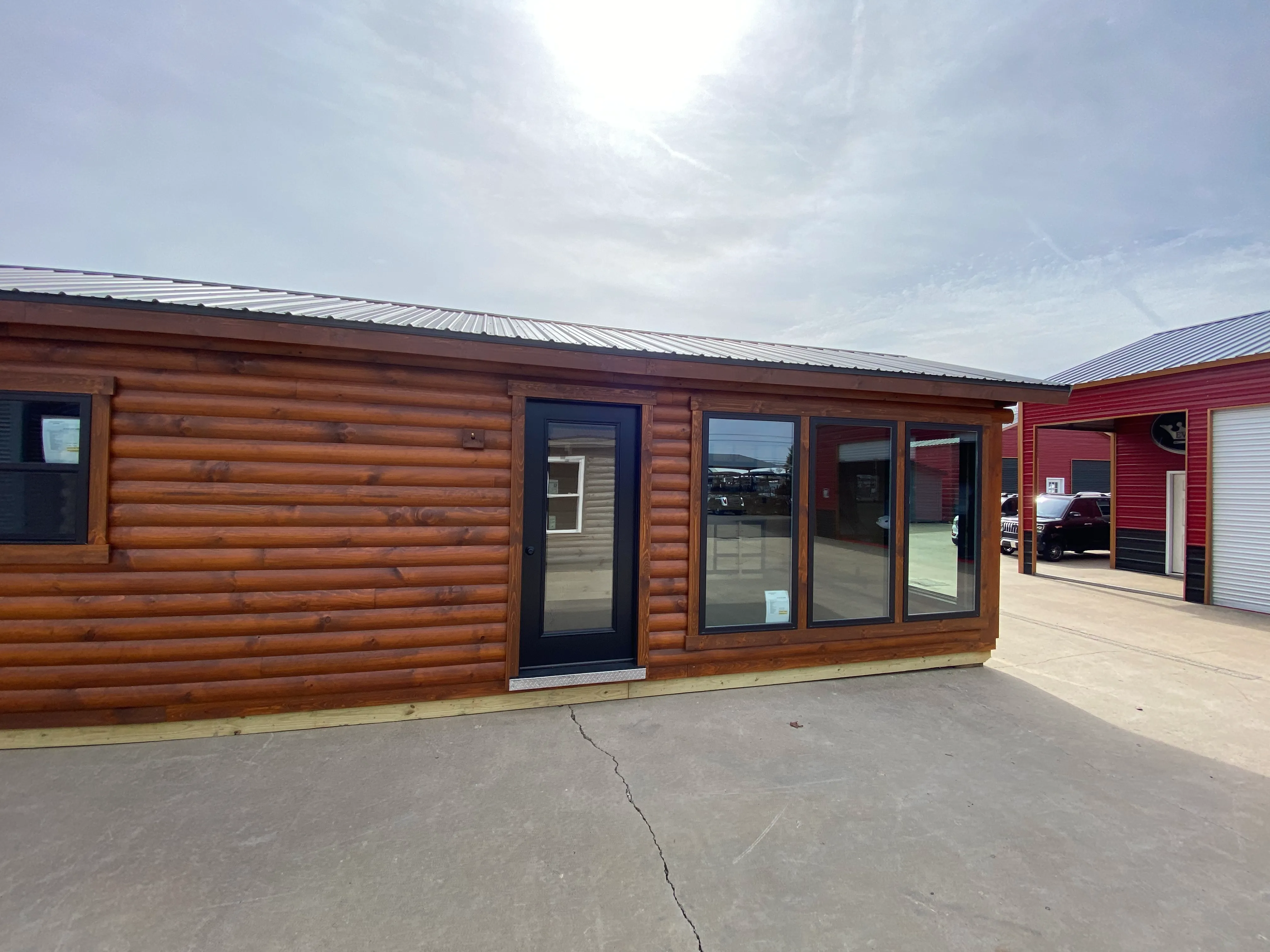
Draw The Logs And Wall Details
Log cabins are known for their stacked log appearance. You can create this effect by drawing horizontal lines across the front and side walls. Keep the spacing consistent, since uneven spacing makes the cabin look distorted.
To make the logs more realistic, round the ends where they extend past the corners. Add small curved lines to show the natural shape of timber. Do not aim for perfect symmetry. Real logs have texture and slight variation.
If you want your drawing to match a cabin style commonly seen in handcrafted models, look at how commercial cabins stack their logs with clean corner joints. This can guide your shading and the thickness of each timber.
Add Doors And Windows
Your log cabin drawing becomes more complete when you include basic openings. Start with a simple rectangular front door. Add a small window on each side of the door to balance the layout. Sketch window frames lightly until you are happy with the placement.
Cabins often have grid style window panes. You can add these by drawing thin vertical and horizontal lines inside the window shape. Keep them subtle. They should enhance the look without overpowering the structure.
Many buyers who want real cabins use similar layouts because it allows natural light to fill the interior. If you want your sketch to look like a model you could actually buy, study the door and window proportions on the 12×32 Log Cabin model.
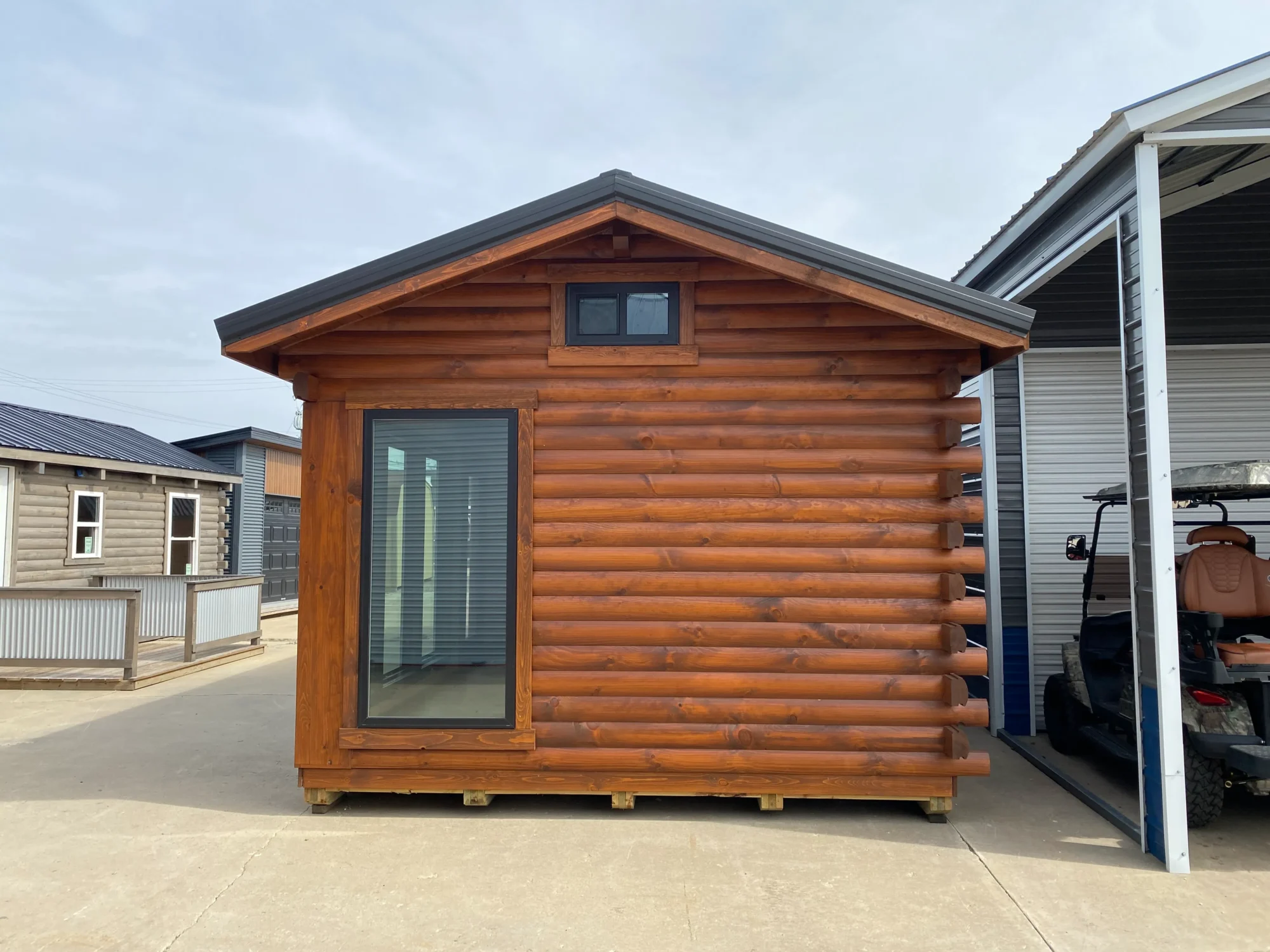
Sketch The Roof Texture
Once your main structure is outlined, start adding texture to the roof. Roof texture brings life to the drawing and increases realism. You can draw short parallel lines to create a shingle pattern. Keep the rows evenly spaced.
Another option is a metal roof look, which uses long vertical lines instead of small shingles. Many modern cabins use metal for durability, so either choice works depending on the style you prefer.
Make sure your shading runs in the same direction on each side of the roof. This gives your drawing a balanced and clean finish.
Add Ground And Background Details
Your log cabin drawing will look more complete once you place it in a natural setting. Add a simple base line under the cabin to anchor it to the ground. Then sketch a few shrubs, trees, rocks, or a small path leading to the door.
These elements help give the cabin context. They also help viewers imagine how the cabin fits into its environment. Many people who shop for real cabins want a structure that blends with nature, so these details enrich your drawing.
You can also add a chimney, porch posts, or steps if you want a more advanced sketch. These features are common additions on many log cabin models sold at Hartville Outdoor Products.
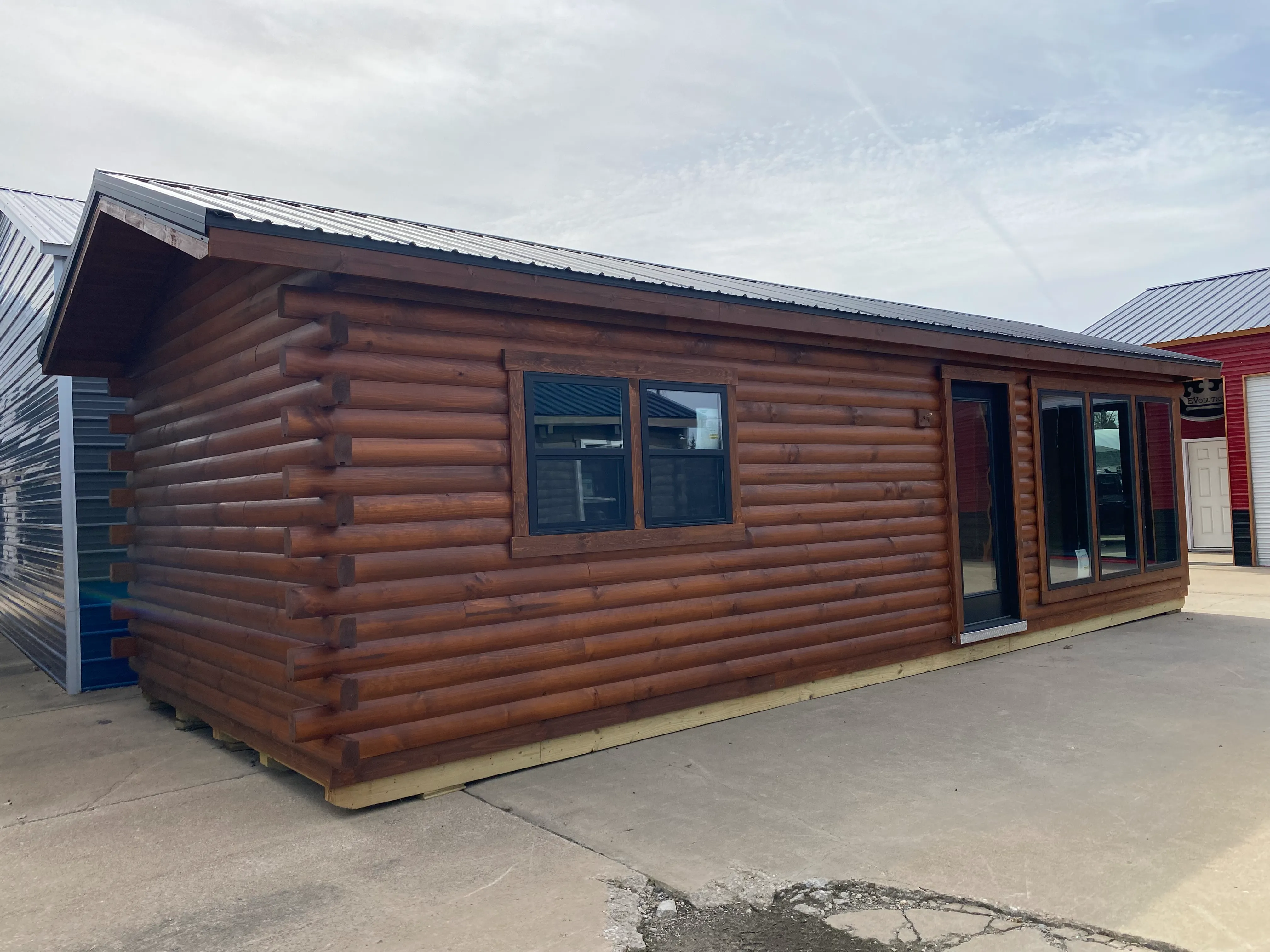
Shade And Finalize The Drawing
Shading is the step that brings your log cabin to life. Add shading to the underside of the roof overhang, the sides of the logs, and around the door and window frames. Use consistent light direction so the cabin looks natural and structured.
Darken the logs slightly at the bottom of each row to show depth. This gives your drawing a sturdy look and helps each log stand out. Use gentle strokes and take your time. Good shading transforms a simple sketch into a polished cabin illustration.
Once your shading is complete, clean up your lines and erase unnecessary guidelines. Your final drawing should feel balanced, clear, and grounded in the landscape you created.
Using Real Cabins For Inspiration
If you want your drawing to look more realistic, studying real cabin designs is a great way to improve. Cabins like the 12×32 Log Cabin show how roof pitch, window placement, and log spacing come together in a finished structure. Likewise, the Cabin model offers a rustic design that can help you understand the overall shape and size of a genuine layout.
Using these references helps you draw with accuracy and gives your artwork a blueprint that resembles something you could buy and place on your own property.
These models also help artists understand how real cabins are built, which makes each drawing look more grounded and believable.
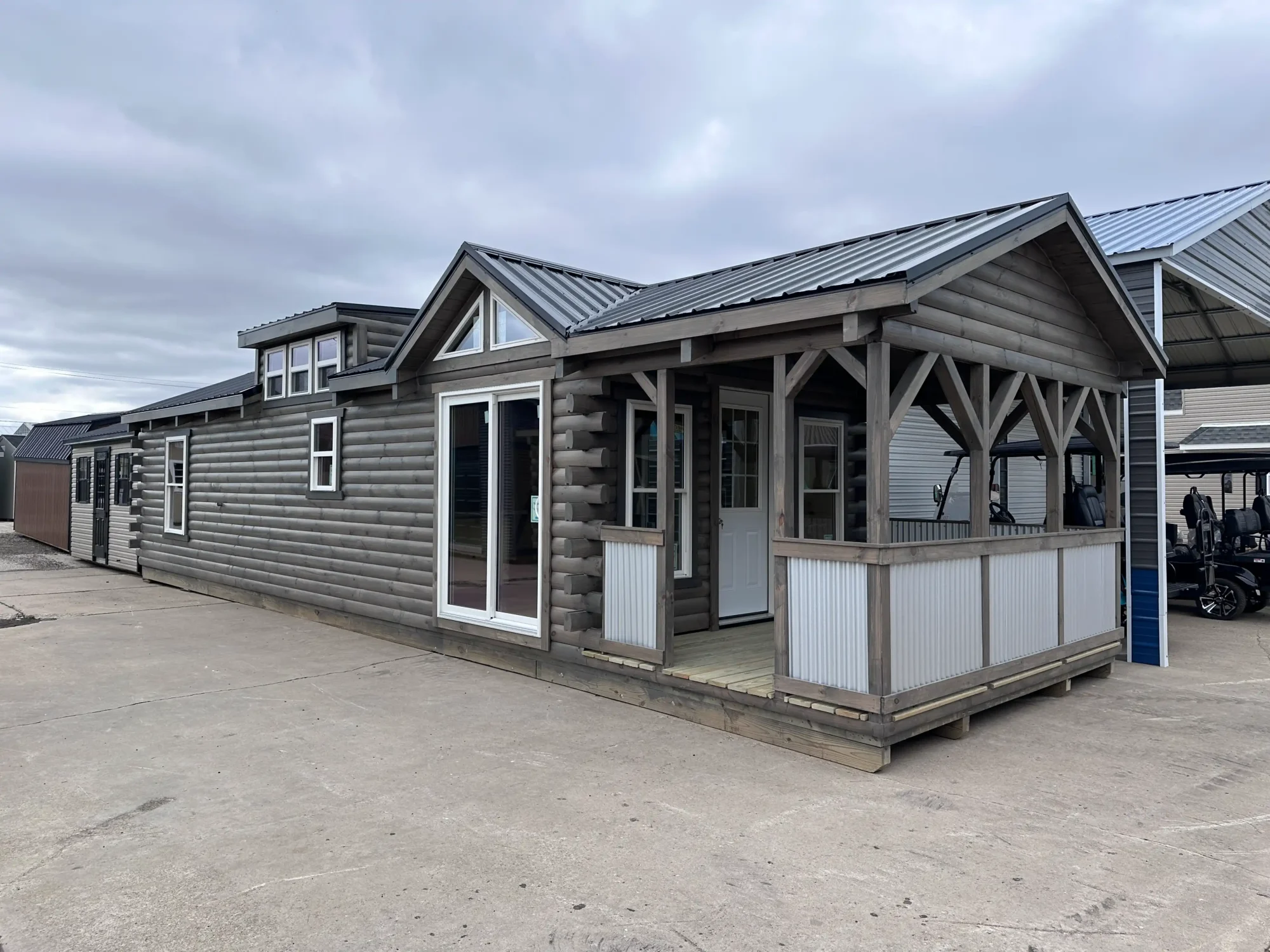
Conclusion
Drawing a log cabin is simple once you understand the basic steps and know how to build the structure from simple shapes. Using real cabin models as inspiration can help you improve proportions and create a sketch that looks like a true structure. If you want to explore real cabins that match the look of your drawing, take a look at the selection available through Hartville Outdoor Products and find a model that fits your outdoor plans.
