How Tall is a Two Story Garage
Estimated reading time: 7 minutes
Are you thinking of adding a two-story garage to your property? It’s an exciting prospect, but it’s important to know exactly what kind of size and structure you are dealing with. In today’s blog post, we will explore the answer to “How tall is a two story garage?” We will discuss what goes into figuring out how much space you are dealing with when considering building one. Additionally, we’ll go over some potential design ideas that might influence the overall height of your new garage once complete.
When you’re thinking about constructing a two story garage its crucial to consider its height requirement as it can vary based on factors, like roof style preferences and the specific design features you opt for usually ranging from 16 to 24 feet in a double wide setup.
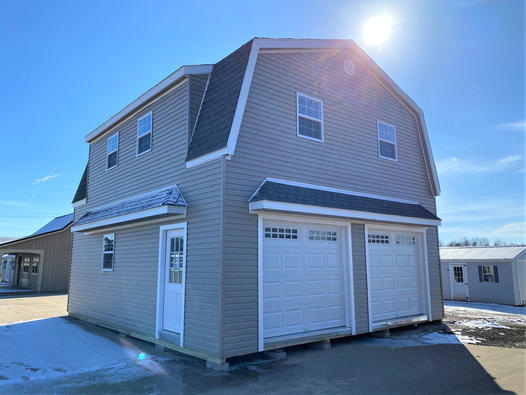
Factors Affecting Different Heights
The height of the floor double garage may differ depending on different design options selected such as the roof pitch of 12 degrees or the style of gabled or gambrel roofs being chosen affecting the total height significantly.Also influential are factors, like the siding material chosen like vinyl siding or SmartSide wood siding and the foundation type whether it is wood flooring which can also impact the overall garage height. If your garage has a level with a loft or living space, above it the height will naturally be higher to fit in the extra room.
Rules for Construction, in the Area
Before you begin building your garage it’s really important to review the building codes and zoning laws in your area. Many places have rules about how tall a two story garage’s allowed to be. It’s important to follow these rules especially when thinking about things, like windows, rafters and hurricane ties that secure the rafters to the walls.
Things to Consider
Having a two story wide garage provides flexible space that can be used for various purposes other than just parking cars. If you’re thinking of using the level as storage space or turning it into a home office or even a cozy apartment setting up suitable floor, to ceiling height and layout is crucial. For instance if you’re planning to convert the floor into an apartment taller ceilings might be preferred to make the living area more accommodating. Additionally adding dormers or shutters to the windows can enhance both the appeal and practicality of the upper floor area.
When building a two story garage structure it’s vital to use high quality materials and considerate design elements throughout the process. For instance opt for pressure treated wood for the flooring. Include house wrap to enhance insulation thus boosting the buildings longevity and energy efficiency. Ensure stability and safety by installing hurricane ties securing rafters firmly and framing with 16 inch spacing in between. Attention to points like fitting the garage door installing handrails, for the stairs and adding trim can truly elevate the final outcome.
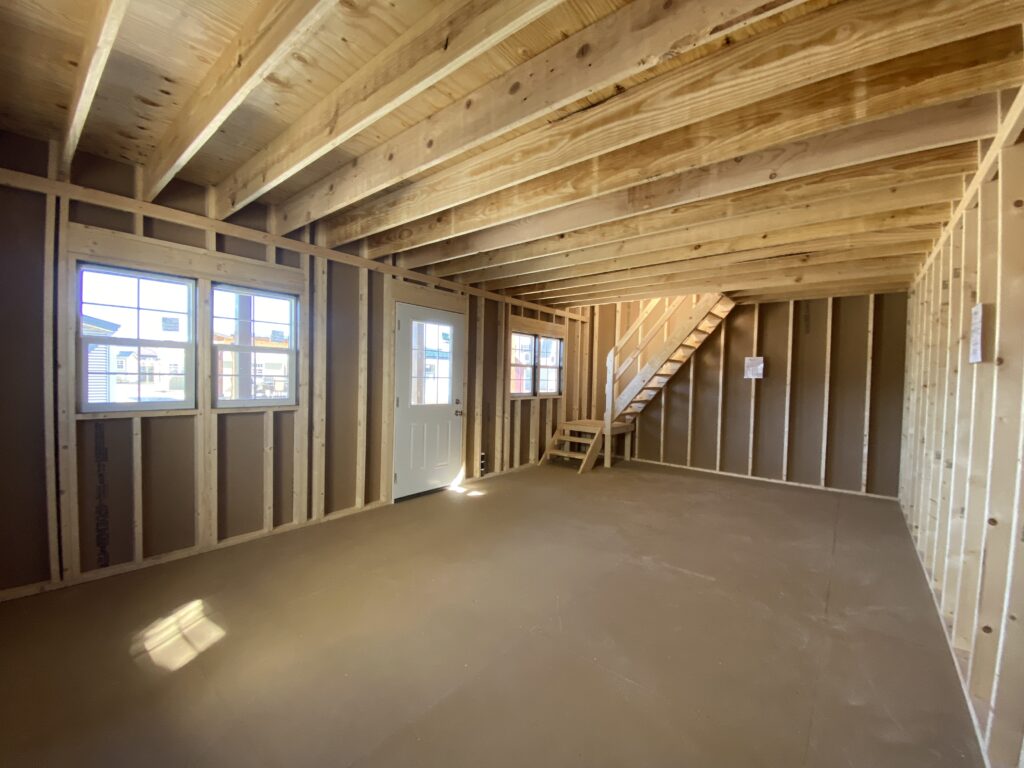
Calculating the Height of a Two Story Garage
Have you ever wondered how tall a two-story garage actually is? Calculating the height of such a structure is a task that requires careful consideration of both the physical dimensions of the garage and the mathematical formula used to determine its height. Some factors to consider include the height of each story, the thickness of the floors and ceilings, and the overall design of the building. Once these details are taken into account, a precise calculation can be made. Whether you’re a curious homeowner or a seasoned contractor, understanding how to calculate the height of a two-story garage is an essential skill that can lead to successful building projects.
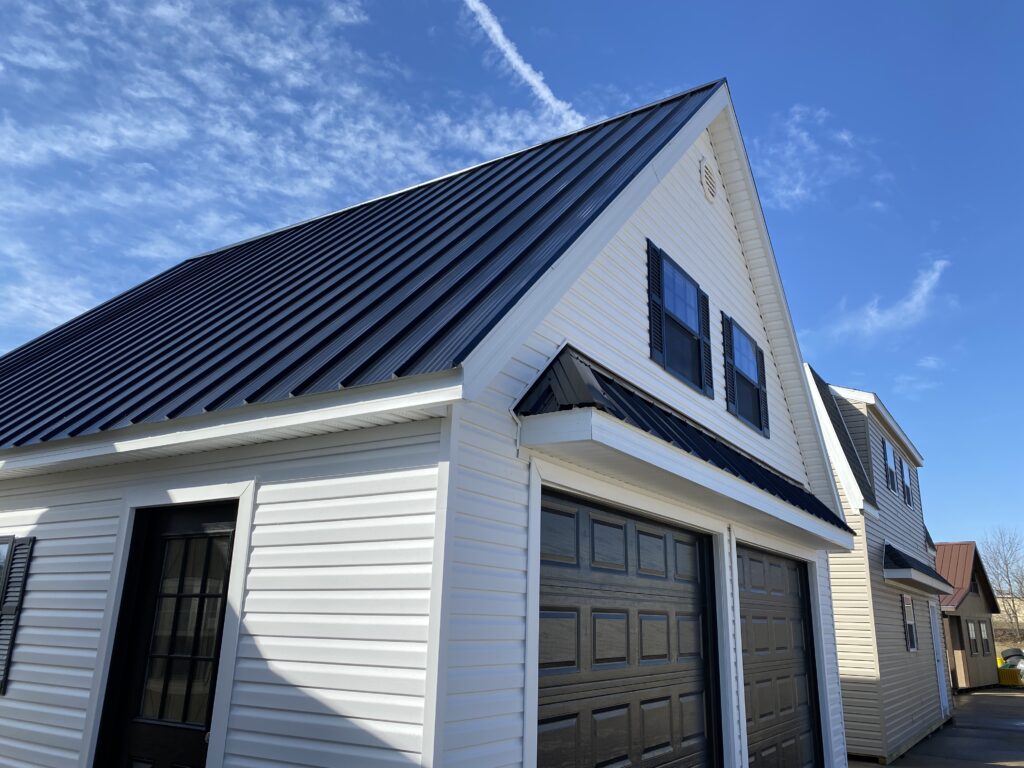
Factors That Can Affect a Garage’s Height
Have you ever tried to park your car in a garage and found that it was too low? There are several factors that can affect a garage’s height. The first thing to consider is the size and style of your vehicle. Larger vehicles such as SUVs or trucks need more vertical clearance than sedans or compact cars. Another factor is the length and slope of the driveway leading to the garage. If the driveway is steep or has a sharp turn, it can affect the overall height of the garage entrance. Lastly, the age and construction of the garage can also play a role in its height. Older garages may have lower ceilings compared to newer ones. Before buying or building a garage, it’s important to take these factors into consideration to avoid any inconvenience or damage to your vehicle.
Constructing the Walls and Roof of a Two Story Garage
Constructing the walls and roof of a two-story garage can be a challenging but rewarding project for any DIY enthusiast. The first step is to prepare the foundation and lay out the frame for the walls. From there, you can start building the walls with sturdy framing and insulation, ensuring that they are plumb and level. When it comes to the roof, you’ll need to choose the right material for your climate and budget, and construct it with a pitch that promotes proper drainage. With careful planning and attention to detail, you can create a secure and functional garage that meets all your storage and workspace needs. Whether you’re a seasoned builder or a novice looking to expand your skills, constructing your own garage can be a satisfying and fulfilling endeavor.
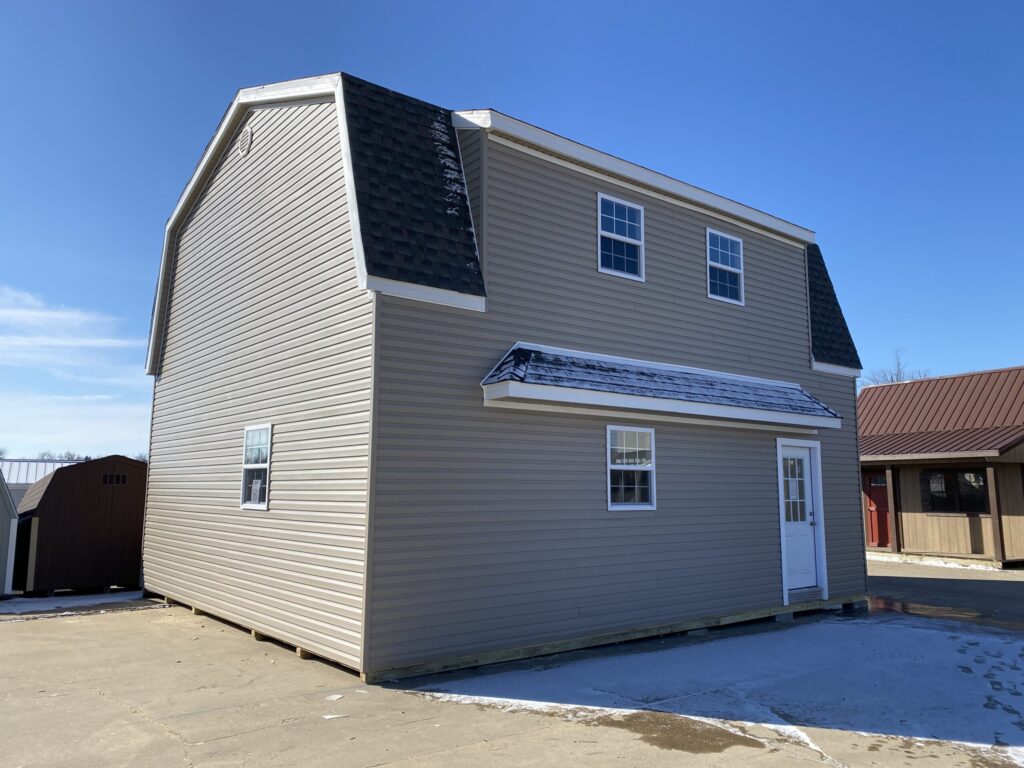
Different Design Options for a Two Story Garage
Designing a two-story garage can be an exciting and challenging project for any homeowner. Not only does it provide ample storage space for cars and other equipment, but it can also serve as a functional addition to your home’s overall aesthetic. When it comes to choosing the right design options, your options are virtually endless. From adding windows and skylights for natural light to incorporating a loft for additional storage or even living space, there are many ways you can customize your garage to fit your specific needs and preferences. Whether you’re after a traditional design or a more modern look, the possibilities for your two-story garage are truly limitless. How tall is a two story garage? Depends on the design options you have.
Benefits of Investing in a Two Story Garage
Investing in a two-story garage can bring a host of benefits. Not only does it offer ample space for cars and storage, but it also provides additional room for a workshop, home gym, or even a living space. This extra square footage can increase the value of your property, making it a wise investment in the long run. Additionally, a two-story garage allows for increased organization and efficiency, as items can be stored on separate levels based on usage or frequency. With countless customization options available, such as windows, doors, and finishes, a two-story garage can be tailored to meet your unique needs and style preferences. Overall, considering a two-story garage can be a smart choice for any homeowner looking to maximize space and home value.
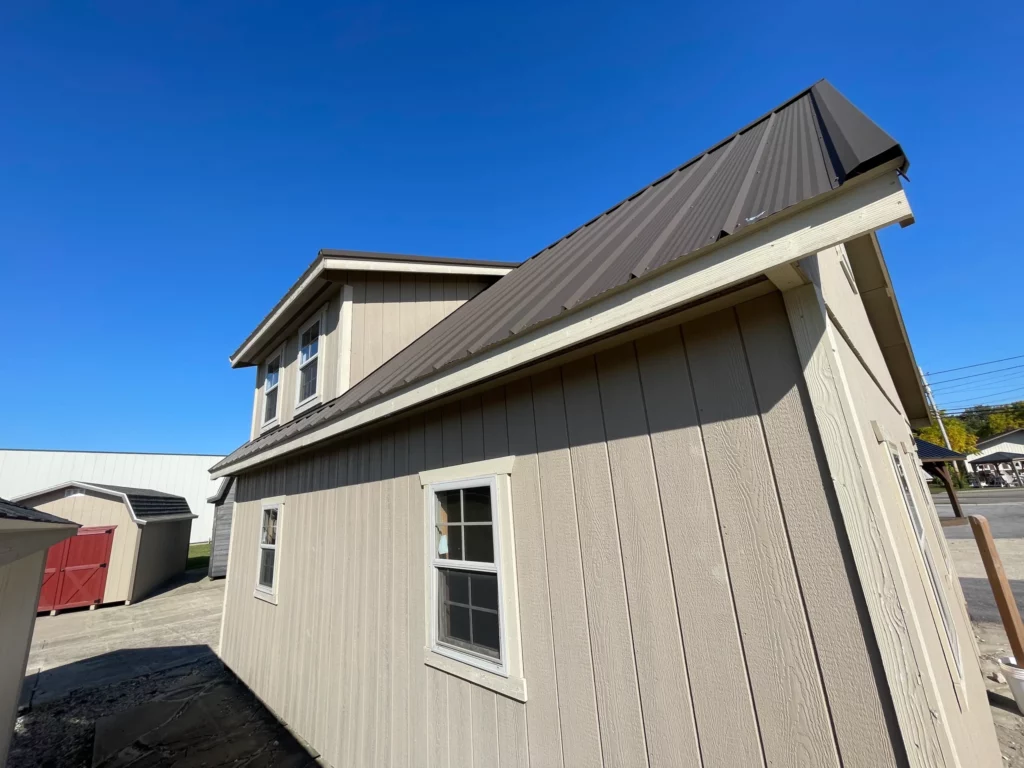
Conclusion
Constructing a two story wide garage opens up a range of opportunities. Whether its for extra storage space or for incorporating a second floor living area or workspace. To ensure that your new garage complies with building codes and meets your requirements perfectly careful consideration of elements such, as ceiling height,c roofing design and material selection is crucial. Furthermore maintaining the garage regularly and paying attention to construction intricacies will contribute to its longevity in the long run. Ready to start your garage project? Hartville Outdoor Products offers high-quality, customizable two-story garages that are built to last. Whether you need additional storage, a new office space, or even an apartment, we have the perfect solution for you. Explore our options today and turn your vision into reality!
