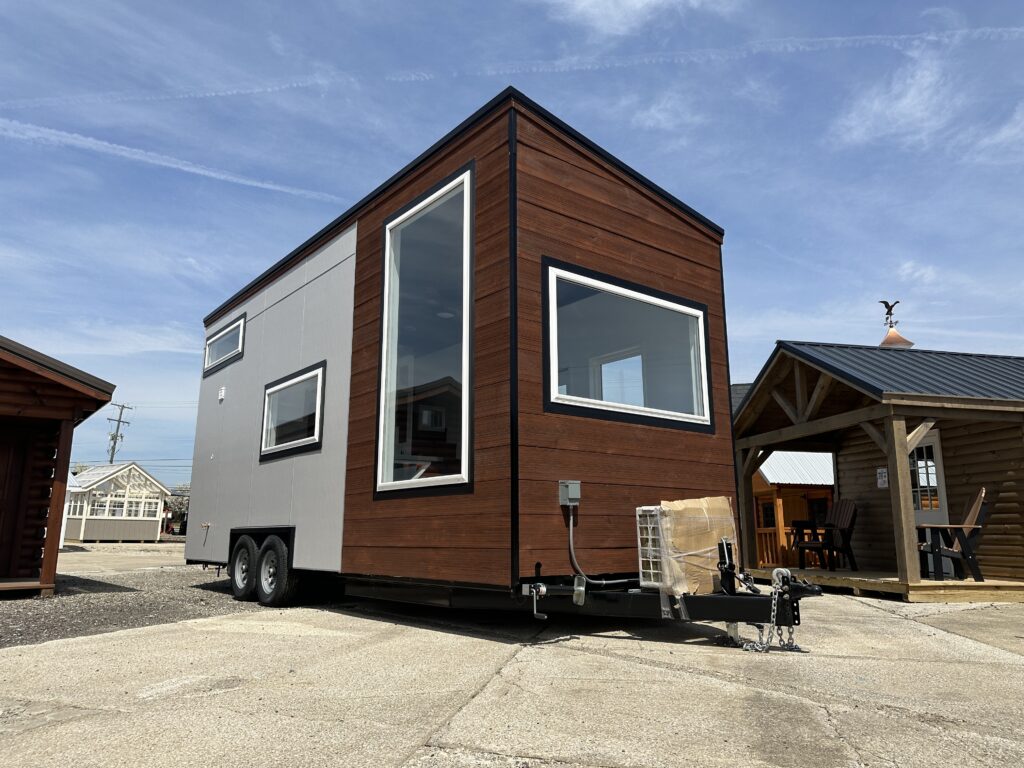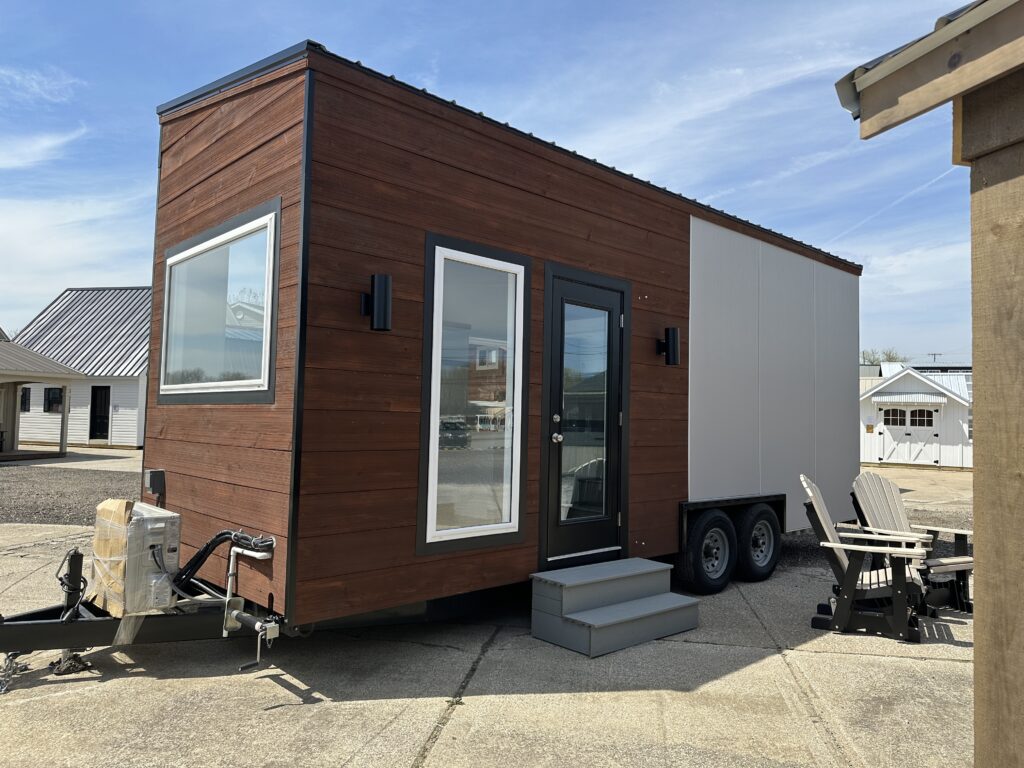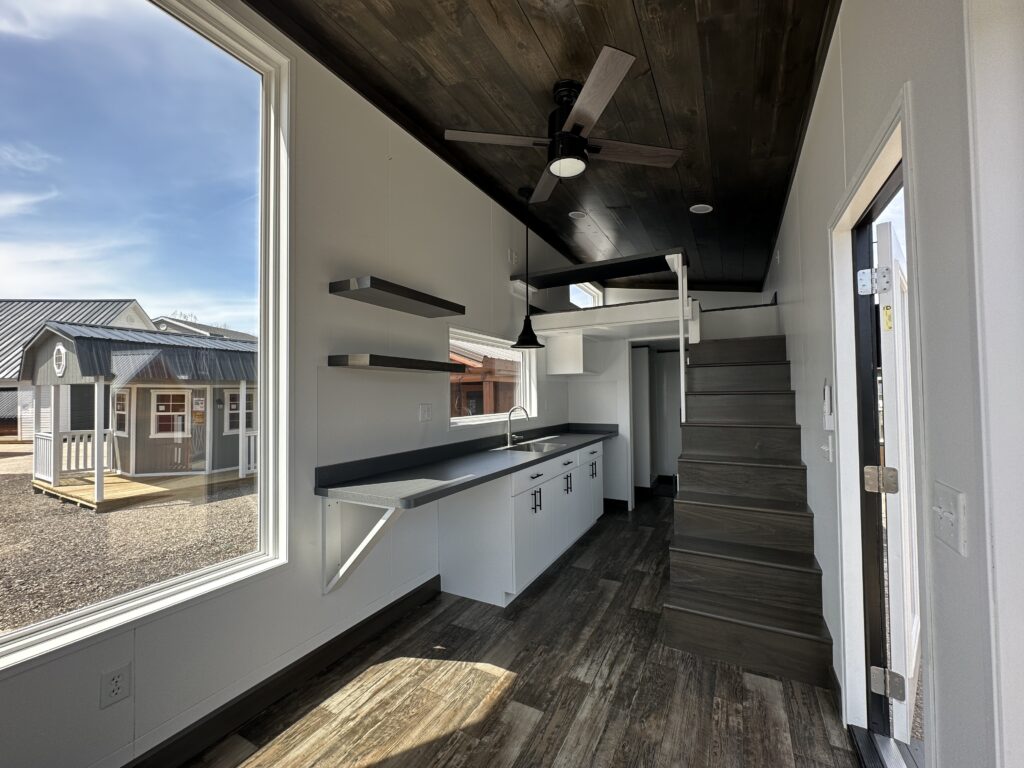How Big Are Tiny Homes
Estimated reading time: 6 minutes
Are you considering buying or building a tiny home? If so, have you thought about one of the most important questions: how big are tiny homes? The answer may surprise you—tiny houses come in all shapes and sizes, ranging from miniature models as small as just a few hundred square feet to their larger counterparts. Tiny dwellings offer flexibility with regards to design and living space, making it possible for everyone to find the perfect fit for their lifestyle. In this blog post, we’ll be discussing why tiny homes can vary in size along with giving some helpful tips on deciding which is right for you. Read on to learn more!

What is a tiny home and why are they becoming popular
In recent years, the tiny home movement has gained quite a bit of attention. Essentially, these buildings is a compact living space- usually measuring under 500 square feet- that has all the amenities of a traditional home. What sets them apart, however, is their mobility and sustainability. With their smaller size, tiny homes require less energy to heat, cool, and maintain, making them eco-friendly and cost-efficient. They’ve also become increasingly popular among those seeking a simpler, more minimalist way of life. These outstanding buildings offer a sense of freedom and flexibility that traditional homes simply can’t match. Plus, their unique designs and efficient use of space make them downright charming. It’s no wonder that so many people are opting for life in a tiny home!
Benefits of living in a tiny home
Living in a tiny home may not be for everyone, but it certainly has its perks. One of the biggest benefits is the affordability factor. Tiny Houses are typically less expensive than traditional homes, allowing for more financial freedom and flexibility. Additionally, many tiny houses are designed for maximum efficiency and functionality, making the most out of every square inch of space. This can lead to a simpler and more minimalist lifestyle, with less clutter and fewer possessions to maintain. Overall, living in a tiny house can offer a unique and fulfilling way of life, with benefits that extend far beyond just saving money on housing expenses.

Average size of a tiny home and how it’s constructed
Tiny homes have become increasingly popular over the years due to their affordability and flexibility. On average, a tiny house is less than 400 square feet, which requires a creative approach to construction. Builders use a variety of materials, such as wood, steel, and recycled materials to create these mini-masterpieces of architecture. Many of these homes have a loft area to maximize interior space. Additionally, walls often serve multiple functions, such as a bookshelf or storage area. The combination of minimalism and efficient use of space make tiny housesthe perfect option for those looking to minimize their carbon footprint and simplify their life.
Examples of different types of tiny homes
The tiny home movement has taken the world by storm as people seek to live simpler, more sustainable lives. And with so many different types of tiny homes available, there’s something for everyone! From traditional cottage-style tiny houses to sleek and modern shipping container homes, there’s no shortage of variety. Some tiny houses are built on foundations, while others are completely mobile, allowing their owners to travel the country at will. And don’t forget about tiny houses built from repurposed materials like shipping pallets or old school buses. Whatever your style and budget, there’s a tiny house out there that’s perfect for you.

What to consider when designing your own tiny home
Everyone’s dream of having their own home usually comes with the idea of having a spacious and exquisite house. However, those who have decided to build a tiny home have realized that less is more. Designing a tiny home can be a challenging and rewarding experience. It requires a lot of planning, thoughtful consideration of even the smallest details, creative use of space, and a lot of compromise. From utilizing loft spaces to choosing multi-functional furniture, designing a tiny home takes patience and careful consideration. The final design should be a reflection of your lifestyle and needs, while also incorporating unique features that make your tiny house feel like home.
Cost comparison between a traditional-sized home and a tiny house
It’s no secret that the cost of living can be high, especially when it comes to housing. For years, the traditional-sized home has been the norm, but with tiny houses on the rise, people are beginning to question whether bigger really is better. When it comes to cost comparison, the numbers are pretty clear. Building a tiny house can cost significantly less than building a traditional home. Not to mention, the cost of maintenance and utilities for a tiny house is significantly lower. While there are a few downsides to tiny houses , like the lack of space and limited storage, the financial benefits are definitely worth considering. It’s important to weigh the pros and cons before making a decision, but if saving money is a top priority, a tiny home may be the way to go.
Concluding Your Sizing
From what we have explored in this blog post, it is clear that tiny houses can provide an innovative alternative to traditional housing. They promote a minimalist lifestyle with environmental benefits, and can be constructed in a wide range of sizes and designs that can meet the needs of nearly anyone. However, it’s important to invest time into researching and considering all the pros and cons that come along with owning a tiny house so you can make an informed decision prior to embarking on your tiny house journey. And even though one may initially spend less money upfront building a tiny house compared to buying or renting a traditional-sized home, you should remember that no matter which route you go, your primary aim for either will be to find comfort and satisfaction in your living space – something that is subjective but essential nonetheless.
